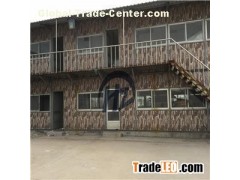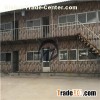Prefabricated house specification and materials descriptionSize available20m2, 30m2, 48m2, 60m2, 70m2. 80m2, 100m2, 120m2, 200m2Roofcolor-glazed roof sheet with insulation foamMain frameLight gauge steel framing(4mm cold-rolled steel profile)Floorhigh quality decorative plywood floorTypesquare tube, Angle ironDoorssteel plate , proof doorWall PanelEPS sandwich panel.4.5mm calcium silicate board as face panel,cement and eps foam as coreWindowsaluminium alloy or steel pvc, both are availableMaterialExterior pvc cladding boardPurposeBathroom and kitchen room is available along with the sanitary and equipmentsservice lifeCan be used for 50 yearsAdvantageeasy constructionEnvironmental protectionStandardmeet CE Certificate and ISO 9001
One Layer House

Qingdao Huizhi Kaiyuan International Trade Co.,ltd.
Prepainted galvanized steel;Galvanized steel;Corru







